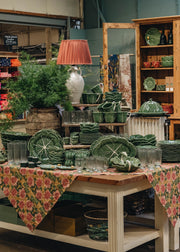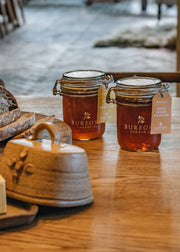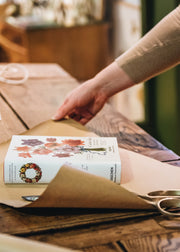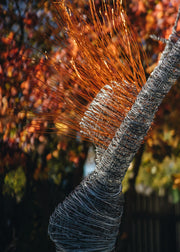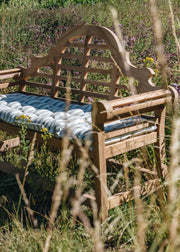In Review: Evergreen Architecture - Overgrown Buildings and Greener Living
With the British government imposing a mandatory biodiversity net gain earlier this year to ensure habitats for wildlife are left in a better state than they were before development, and half of the global population living in urban areas, (the UN predicts this figure to rise to 68% by 2050), it’s not hard to see why there is a shift towards contemporary green architecture. Eschewing hard industrial design for something natural and living has many advantages -decreasing carbon emissions, improving air quality and providing habitats for insects and animals, alongside immeasurable physical and mental health benefits. It also adds expression to a building, delivering a landscape that changes with the seasons. In ‘Evergreen Architecture - Overgrown Buildings and Greener Living’, these innovative plant-led concepts are explored case by case, surveying a broad spectrum of residential, institutional, urban, and rural spaces.
In response to an argument that cities should start providing food for their inhabitants, Austrian studio Precht released a hypothetical project in 2019 combining vertical gardening and urban living, called ‘The Farmhouse’. Adaptable triangular modules made from cross laminated timber (providing a lighter overall environmental footprint than cement, concrete or steel) could be stacked in different configurations, allowing space for gardens to exist alongside living spaces, producing food locally and granting self-sufficiency to residents.

Patients are encouraged to tend the plants at Maggie’s centre in Leeds, where the curative power of biophilic design is evident. It is a wonderful example of how organic curves have been applied to mimic nature, being kind to eyes and mind, in stark contrast to a sterile hospital block; the softness and tranquility bestowed by the greenery incredibly beneficial in supporting cancer patients.

Beyond the aesthetic, architects need to carefully consider the impact of weight, growth, maintenance and movement on their design, as illustrated by Boeri’s Bosco Verticale in Milan, a pioneering prototype for the future of green housing. To prevent wind damage, the larger specimens of the 800 trees in this development have been planted in steel cages embedded into reinforced concrete planters connected to the terrace above with a steel cable.
This book offers a fascinating insight into how architecture and nature are intertwined from the perspective of the architects leading the charge, whilst offering diagrams and plans to help the reader understand how each building came together and how it intends to survive.




